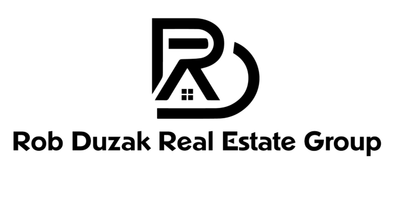For more information regarding the value of a property, please contact us for a free consultation.
Key Details
Sold Price $266,000
Property Type Single Family Home
Sub Type Ranch
Listing Status Sold
Purchase Type For Sale
Square Footage 972 sqft
Price per Sqft $273
Subdivision Suprvr'S Plat No 10 - Waterford Twp
MLS Listing ID 20240020223
Style Ranch
Bedrooms 3
Full Baths 2
Year Built 1964
Annual Tax Amount $3,504
Lot Size 0.270 Acres
Property Sub-Type Ranch
Property Description
Welcome to your new home! Step into this charming 3-bedroom ranch nestled on a spacious lot, complete with a fully finished basement and generous garage. Upon entering, be captivated by the stunning hardwood flooring that graces the main level. The expansive family room boasts abundant natural light and ample space for gatherings. The kitchen offers extensive counter space, ample cabinets, a cozy breakfast nook, and convenient access to the backyard through a large door wall. The main floor hosts three bedrooms and a full bath featuring ceramic floors. Downstairs, discover a fully finished basement with a sizable family/rec room and bonus office or flex space. With new flooring, a full bath, and abundant storage, the basement nearly doubles the home's living area. Outside, enjoy an oversized heated garage, a relaxing hot tub, a new shed, and a vast fenced-in backyard. The freshly painted rear deck also provides a perfect spot for relaxation or entertaining guests. Enjoy the convenience of newer stainless steel appliances, as well as new windows and door wall installed in 2020. This conveniently located home offers easy access to downtown Clarkston, freeways, schools, shopping, dining, and more. Come explore your new oasis today!
Location
State MI
County Oakland
Area Waterford Twp
Rooms
Kitchen Dishwasher, Free-Standing Gas Oven, Free-Standing Refrigerator, Microwave
Interior
Heating Forced Air
Cooling Ceiling Fan(s), Central Air
Laundry 1
Exterior
Exterior Feature Spa/Hot-tub, Gutter Guard System, Lighting
Parking Features Side Entrance, Electricity, Door Opener, Heated, Workshop, Detached
Garage Description 2 Car, 2.5 Car
Building
Foundation Basement
Sewer Public Sewer (Sewer-Sanitary)
Water Public (Municipal)
Structure Type Vinyl
Schools
School District Waterford
Others
Assessment Amount $285
Acceptable Financing Cash, Conventional, FHA, VA
Listing Terms Cash, Conventional, FHA, VA
Read Less Info
Want to know what your home might be worth? Contact us for a FREE valuation!

Our team is ready to help you sell your home for the highest possible price ASAP

©2025 Realcomp II Ltd. Shareholders
Bought with National Realty Centers
Get More Information
Rob Duzak
Real Estate Consultant | License ID: 400295
Real Estate Consultant License ID: 400295

