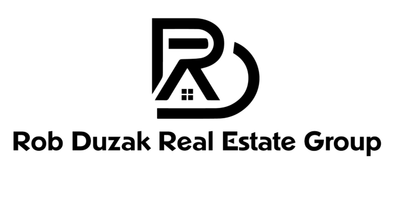UPDATED:
Key Details
Property Type Condo
Sub Type End Unit,Traditional
Listing Status Pending
Purchase Type For Sale
Square Footage 1,272 sqft
Price per Sqft $157
MLS Listing ID 65025016107
Style End Unit,Traditional
Bedrooms 2
Full Baths 2
Half Baths 1
HOA Fees $250/mo
HOA Y/N yes
Originating Board Greater Regional Alliance of REALTORS®
Year Built 1994
Property Sub-Type End Unit,Traditional
Property Description
Enjoy your morning coffee or evening wine from the private back deck, surrounded by evergreens and backing to green space for added privacy. The unfinished basement offers tons of potential for future expansion, storage, or hobby space. Updated paint, flooring & appliances, Some furnishings negotiable with purchase, Attached 1-stall garage, Kentwood Schools, HOA covers lawn, snow, water/sewer & trash. With easy access to shopping, dining, parks, and major highways, this charming condo offers the perfect blend of tranquility and convenience. Don't miss your chance to tour this one schedule your private showing today! Seller has requested offers to be submitted by 4/21 @ 5pm. 1 pet allowed per association. Possession - 14 Days After Close
Location
State MI
County Kent
Area Kentwood Twp
Direction Eastern Ave SE between Esdel St SE and 48th St SE,
Rooms
Kitchen Dishwasher, Range/Stove, Refrigerator
Interior
Interior Features Laundry Facility
Hot Water Natural Gas
Heating Forced Air
Cooling Ceiling Fan(s), Central Air
Fireplace no
Appliance Dishwasher, Range/Stove, Refrigerator
Heat Source Natural Gas
Laundry 1
Exterior
Exterior Feature Private Entry
Parking Features Attached
Roof Type Composition
Porch Deck
Garage yes
Building
Foundation Basement
Sewer Public Sewer (Sewer-Sanitary)
Water Public (Municipal)
Architectural Style End Unit, Traditional
Level or Stories 2 Story
Structure Type Vinyl
Schools
School District Kentwood
Others
Pets Allowed Yes
Tax ID 411829158005
Acceptable Financing Cash, Conventional, FHA, VA
Listing Terms Cash, Conventional, FHA, VA
Financing Cash,Conventional,FHA,VA
Virtual Tour https://listings.nextdoorphotos.com/vd/184284726

Get More Information
Rob Duzak
Real Estate Consultant | License ID: 400295
Real Estate Consultant License ID: 400295

